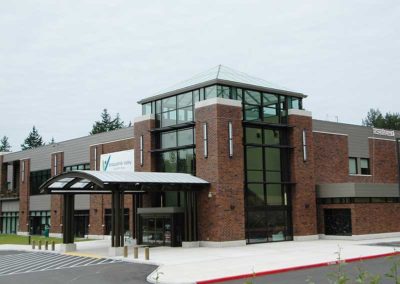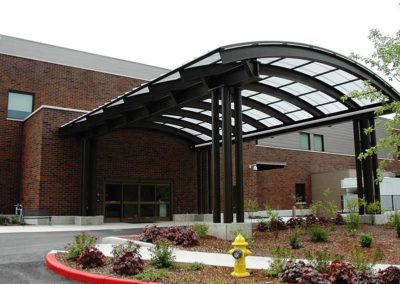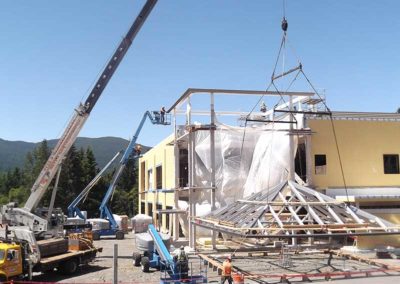Snoqualmie Valley Hospital
Snoqualmie Valley Hospital
PROJECT
DESCRIPTION
On most Lacey Glass projects, the systems are delivered to a job site, and assembled in place on top of a roof or other structure. That was not the case with Snoqualmie Valley Hospital’s massive 36′ x 36′ Translucent FRP pyramid skylight. The entire skylight frame was amassed at ground level and then expertly lifted into place using a series of aerial lifts, cranes and carefully positioned scaffolding. Once the complicated skylight was complete, Lacey Glass also installed two 40 foot polycarbonate entry canopies on either side of the hospital.




